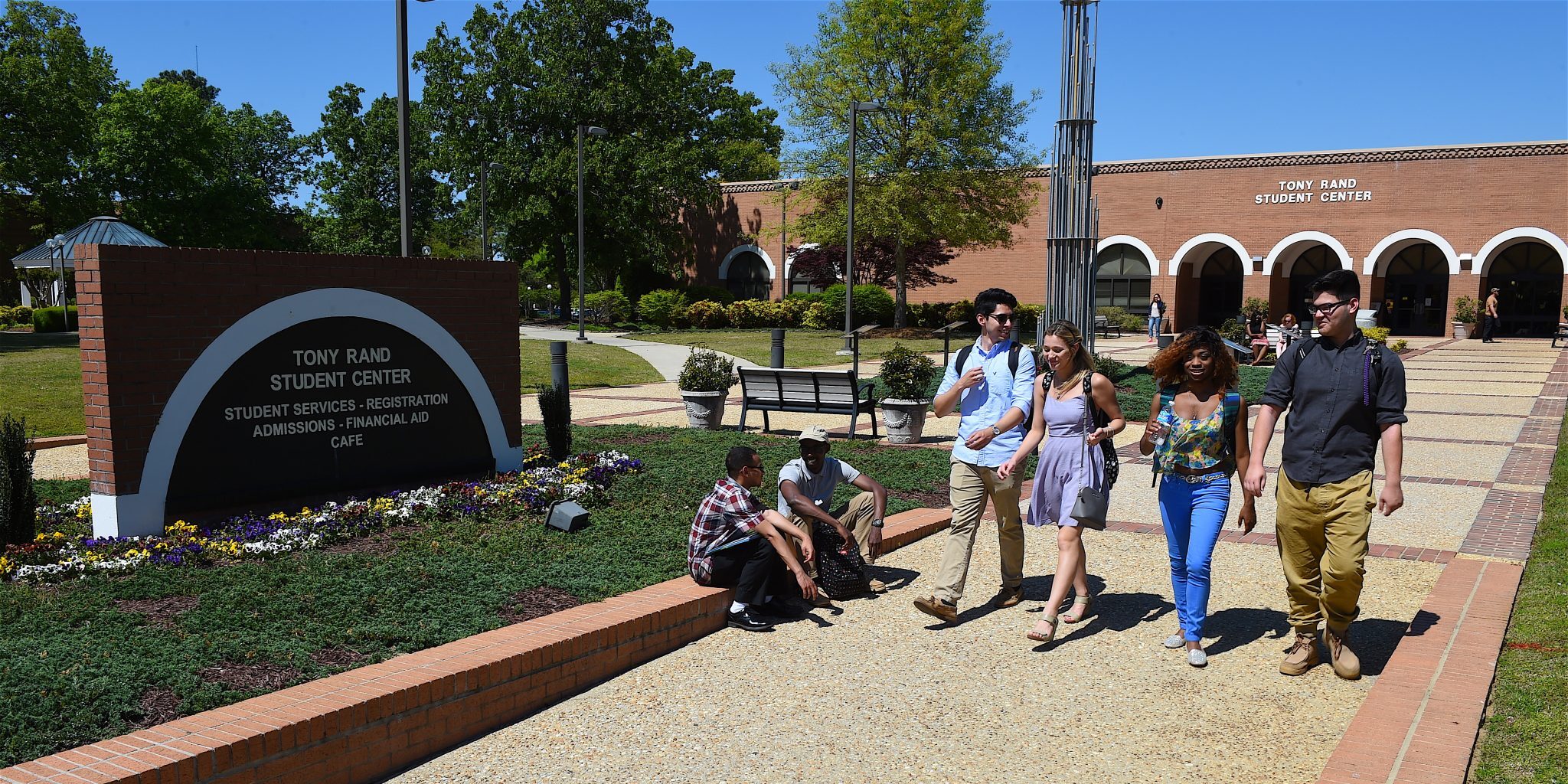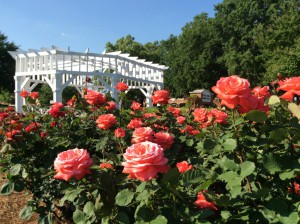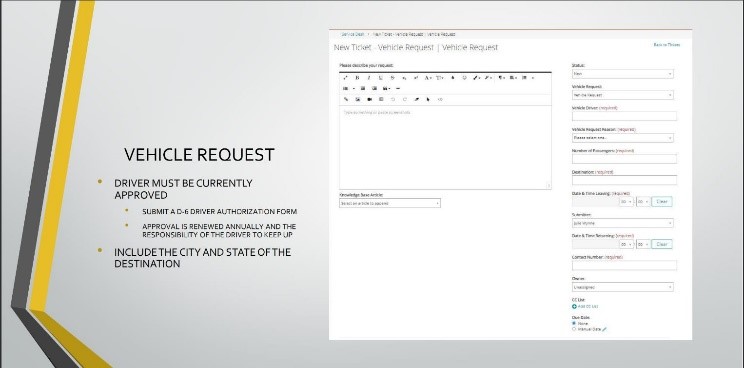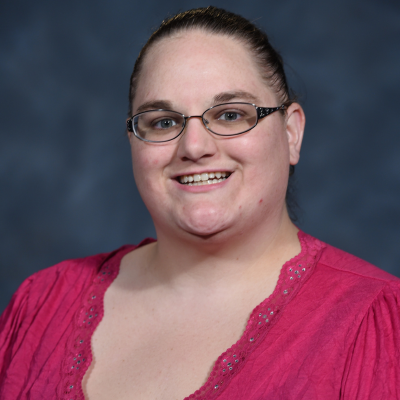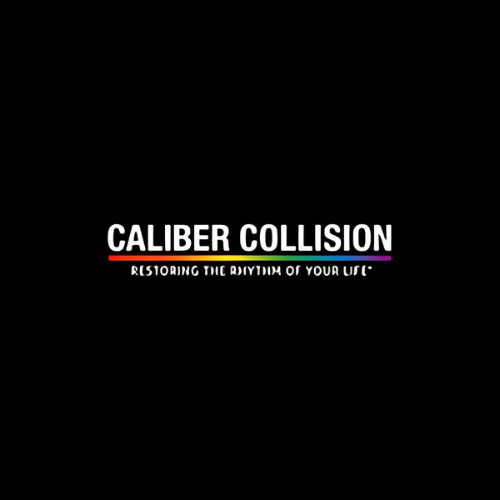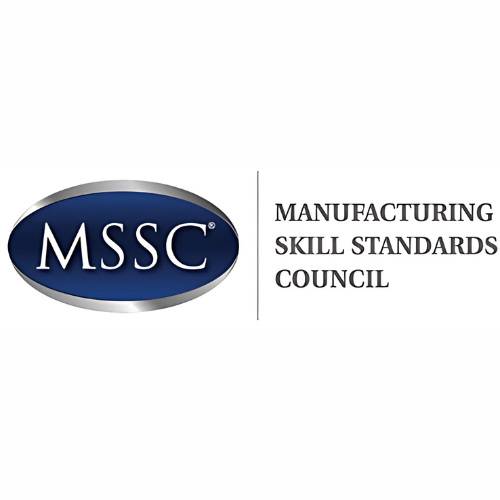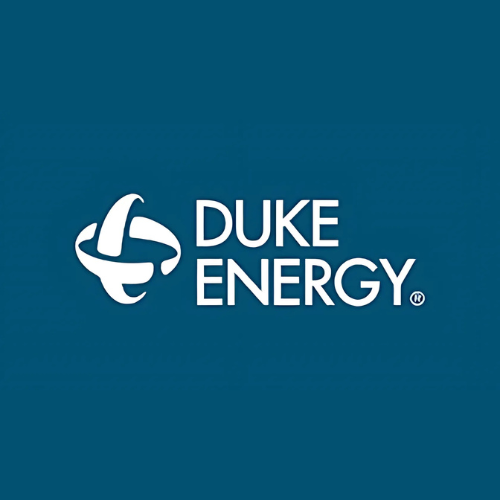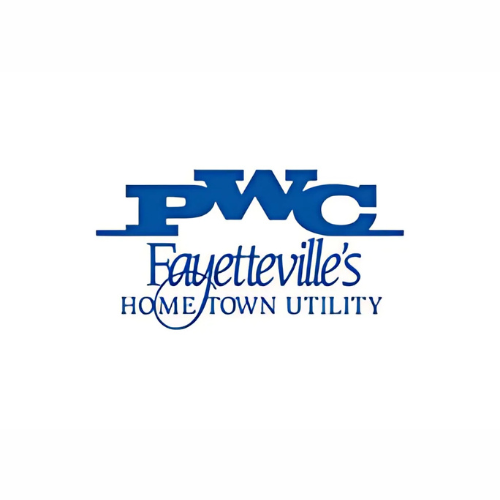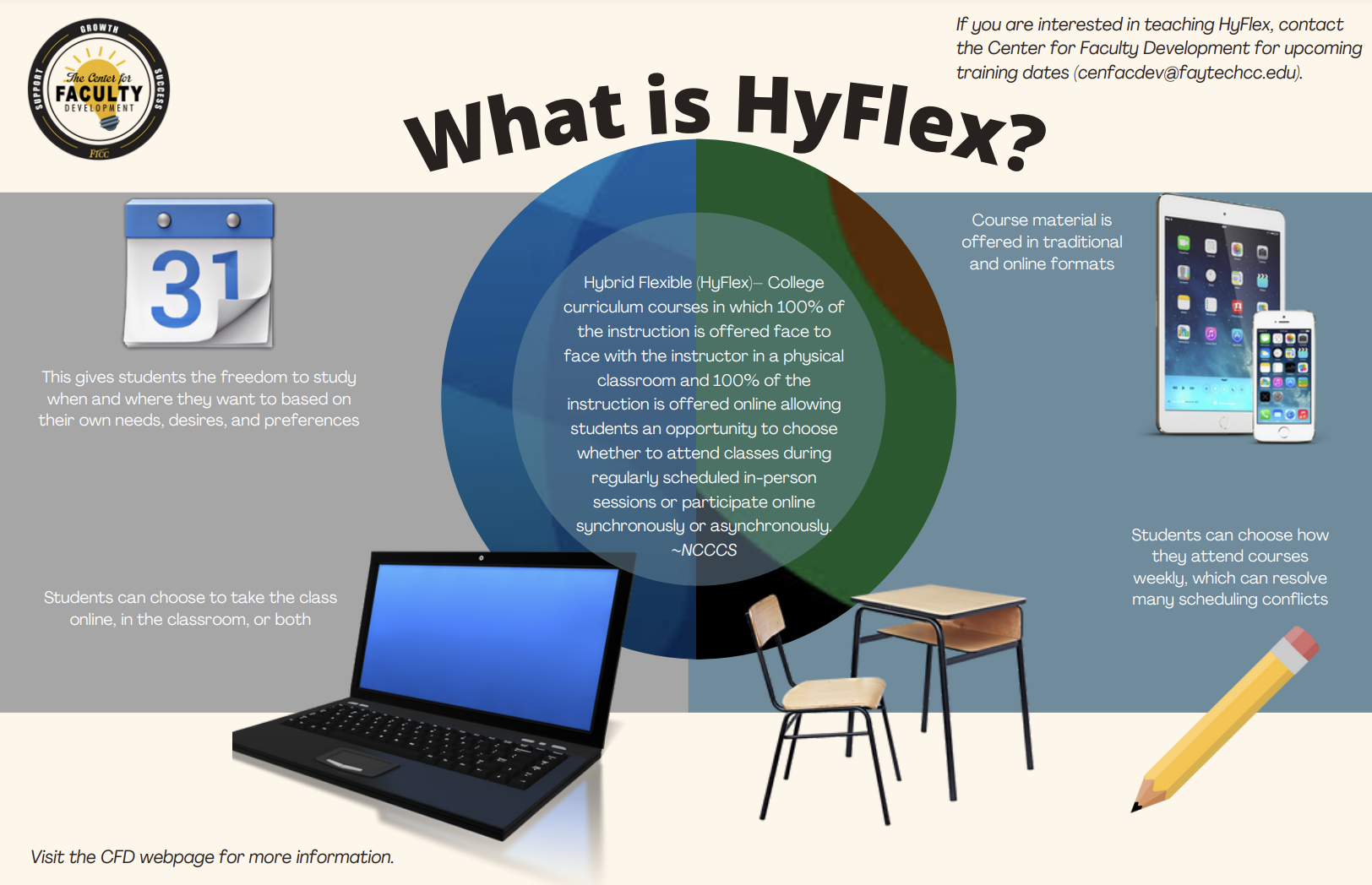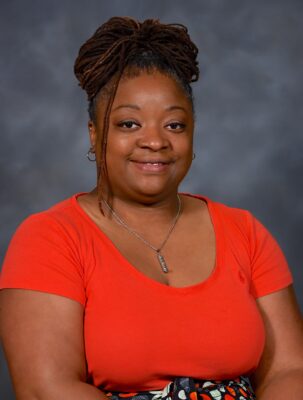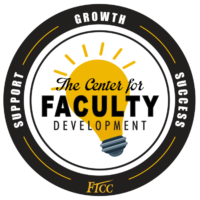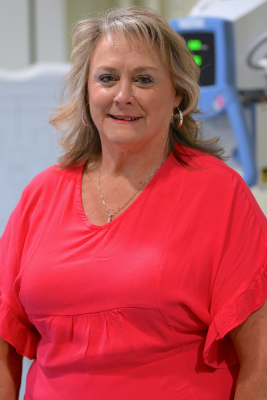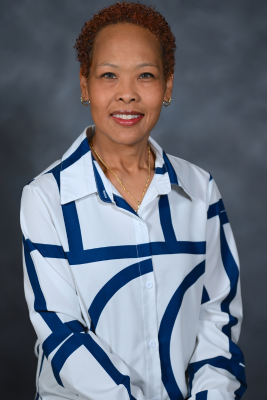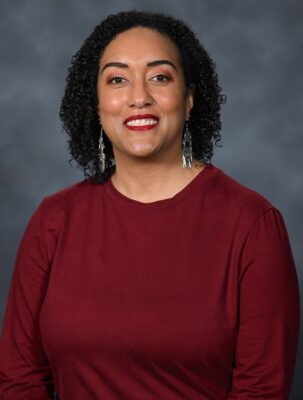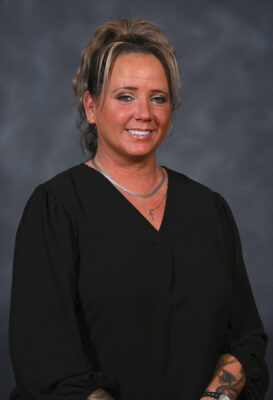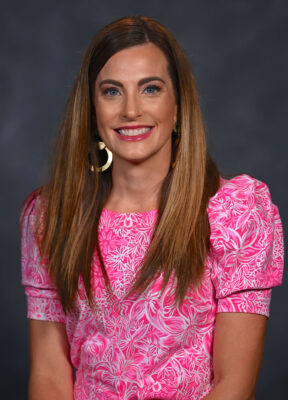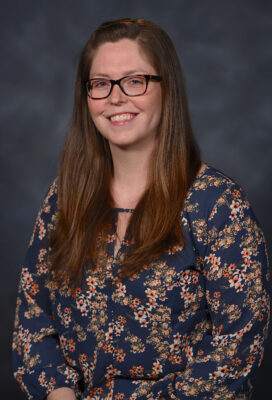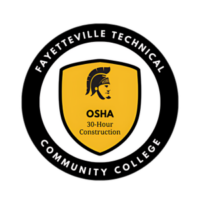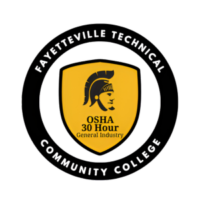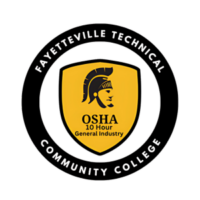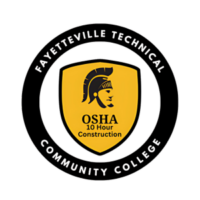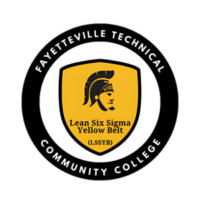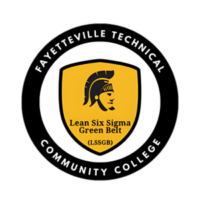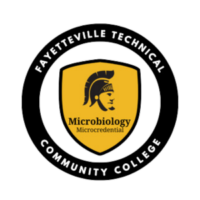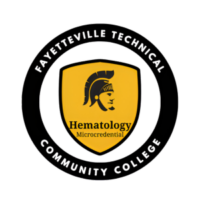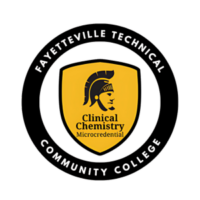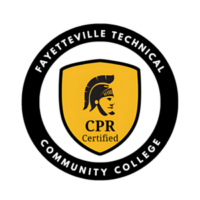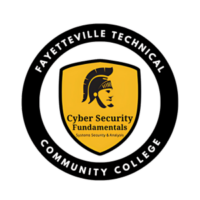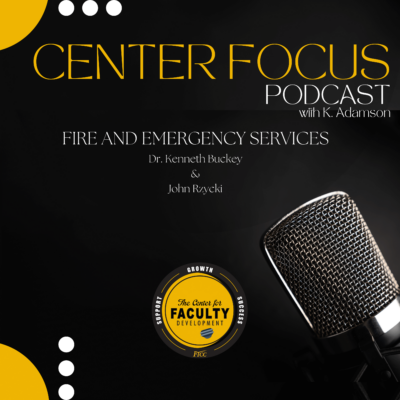Office Information
2201 Hull Road, Fayetteville, NC 28303
After Hours & Weekend Emergencies:
Call Public Safety & Security: 910.678.8433
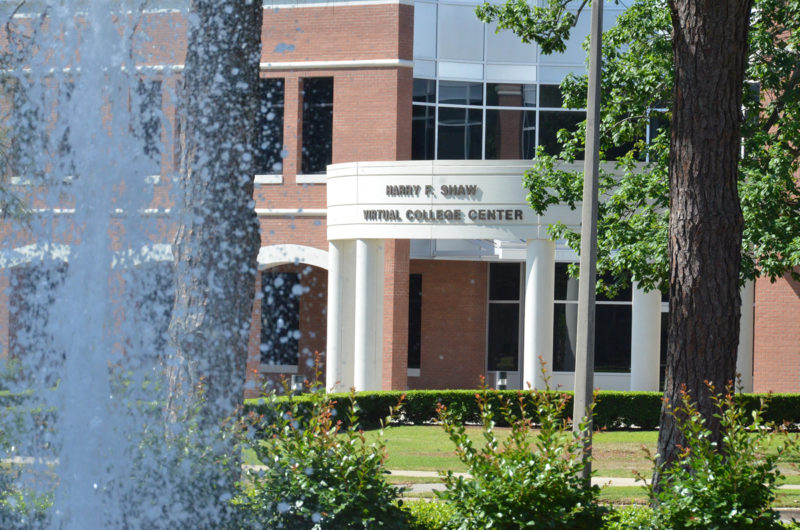
Mission Statement
To provide professional management and stewardship of campus facilities and grounds to support the learning environment of the college. Courteous service to students, faculty, staff and visitors are an essential part of this mission.
How to Submit a Routine Work Order
Note: Work orders are processed on a first come, first served basis. Allow at least five (5) working days for completion of work orders. Additional time may be needed for special requests, bidding of work, or material procurement.
FTCC’s Work Order maintenance icon is located on your office computer’s desktop. It is an orange icon with a hammer and wrench. Here is an example.
![]()
Who's Authorized to Reserve a Space at FTCC?
Faculty, Staff, and Non-Profit Organizations that are 501(c)(3) identified may reserve space for events at Fayetteville Technical Community College.
Examples of Rooms/Locations Available for Scheduling
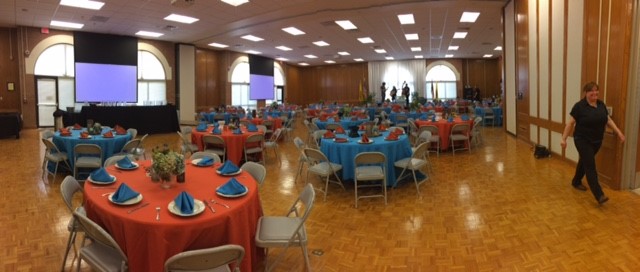
- Center for Business & Industry – Conference Room 134
- Fayetteville Rose Garden
- Horace Sisk – Gymnasium
- Student Terrace
- Tony Rand Student Center – Multi Purpose Room
- General Classroom Building 108/114
A complete list of rooms/spaces available for scheduling can be found in the 25Live application.
Event & Room Scheduling
Scheduling of rooms and outdoor spaces, such as the Fayetteville Rose Garden & Student Terrace, can be accomplished through the use of the FTCC’s 25Live scheduling software.
Event Set Up Support
A work order should be submitted through the online work order system for event set-up support. Event support includes the set-up of tables and chairs, podiums, and stages. A table/room arrangement drawings should be attached to the work order.
Moving Requests
Moves of faculty and staff within a building or to another building are complicated events that require coordination and oversight. In addition, documentation of moves is essential for adequate management of campus space, and for management of computers, delivery of mail, and management of phone systems.
Request Process
- To initiate a move of personnel, a move request form – F-11 – must be filled out and submitted for review and approval by members of the campus administration. The F-11 form is accessible through the Faculty/Staff portion of the website.
- Fill out all sections of the form with as much detail as possible. Particular attention should be paid to the Justification Section.
- Once the request is reviewed and approved, it will be forwarded to the Facilities Services Department and a work order will be generated to schedule the performance of work.
- Please allow four (4) weeks to schedule and complete the requested move.
Vehicle Requests
The Facilities Services Department operates a fleet of vehicles, for use by Faculty and Staff for work-related travel requirements.
Fleet Composition
There are 10 vehicles that are available for work related travel.
View the chart below for the composition:
| Vehicle Type | Quantity |
|---|---|
| Passenger Vehicle | 6 |
| Passenger Van (12 seat) | 2 |
| Athletic Bus (28 seats) | 2 |
Athletic Bus Reservations:
- Contact the Director of Athletics.
- You will need to give the date/time of use.
- The driver must have a Commercial Driver’s License (CDL).
- Once your driver, date and time are confirmed, the driver may need a Part time contract.
Construction & Renovations
The Project Management unit contains three employees and is responsible for all long-range capital planning, space planning, capital project management and administration. The unit is also responsible for classroom and lab renovations, and small project administration. Specific services include:
- Capital construction
- Construction estimating
- Small projects
- Space planning
Construction Project Request Procedure
- A request for a project estimate is the first step in the process. Fill out a Facilities Decision Package – Estimate Request, Form F-2 – and submit to the Project Management unit. The form asks for a location, description of the work, and other details necessary for the Project Management staff to develop an estimate of the proposed work.
- Upon receipt of the form, Project Management staff will assign an estimate tracking number to the request. This # will be provided to the requester by email and can be used for further reference to the status of the estimate, and later for the project request.
- Project Management staff will review the estimate request document and develop an estimate for the work. Allow at least two weeks for development of an estimate. During periods of heavy work load, estimate development time may lengthen.
- When the budget estimate is finalized, the total estimated cost is recorded on the request document and returned to the requester. A copy is retained by the Project Management team.
- Upon receipt of the budget estimate, the requester should review the document for accuracy.
- If the budget seems reasonable, the requester should then fill out and submit the Project Request form, P-21, for approval up the administrative chain of command. Utilize the budget estimate data obtained on the F-2 in the development of the project request.
- Senior administration officials will review the project request – the P-21 – and weigh it against other requests for project funding.
- Status of the project request will be communicated back to the requester upon completion of senior management review.
- Projects approved for construction will be forwarded to the Project Management unit for action.
The Facilities Estimate Request Form (Form F-2; MS Word) and the Project Approval Form (Form P-21; MS Word) are available through the Faculty/Staff portion of the website.
Facilities Services Forms
Faculty and Staff can access the Facilities Services forms listed below through the Faculty/Staff section of the website.
| Form # | Form Name | Form Link |
|---|---|---|
| D-6 | Driving Authorization Form (D-6; MS Word) | Access Form |
| F-11 | Faculty/Staff Move Request | Access Form |
| F-12 | Facility Request Form (for Faculty/Staff) | Access Form |
| F-13 | Facility Request Form(for Outside Agencies) | Access Form |
| T-4 | Blanket Travel Authorization Form | Access Form |
| P-21 | Project Estimate Approval | Access Form |
Campus Facilities Overview
Fayetteville Campus
The Fayetteville Campus consists of 23 buildings across 150 acres of land. The campus is located at 2201 Hull Rd, Fayetteville, NC 28303.
| Building Name | Year Constructed/Acquired | Square Footage |
|---|---|---|
| Lafayette Hall | 1961 | 58,929 |
| Maintenance Building | 1965 | 7,564 |
| Cumberland Hall | 1967, 1971, 1976 | 78,168 |
| Mechanical Building | 1967 | 1,050 |
| Paul H. Thompson Library | 1971 | 36,005 |
| Thomas R. McLean Administration Building | 1973, 1999, 2009 | 25,871 |
| Warehouse & Print Shop | 1976, 1990 | 6,156 |
| Horace Sisk Building | 1977 | 88,888 |
| Security Hut | 1979 | 199 |
| Grounds Storage | 1983 | 731 |
| Neil Currie Building | 1987 | 10,532 |
| Student Center | 1988 | 49,486 |
| Grounds Office | 1988 | 1,600 |
| Center for Business and Industry | 1989 | 31,770 |
| Advanced Technology Center | 1991 | 84,412 |
| Continuing Education Center | 1996 | 75,221 |
| Health Technologies Center | 1998 | 66,500 |
| Nursing Education and Simulation Center | 2001 | 30,597 |
| Auto Body Repair Complex | 2002 | 6,881 |
| Cosmetology Services Education Center | 2003 | 16,201 |
| YMCA | 2003 | 31,304 |
| Virtual College Center | 2005 | 48,000 |
| General Classroom Building | 2012 | 72,818 |
| TOTAL Fayetteville Campus | Fayetteville Campus Map | 828,883 |
Fort Bragg Campus
The FTCC Fort Bragg Center provides counseling, registration, and testing services for the convenience of military personnel and their families, and associate degree programs based on military occupational specialty. It is located on Fort Bragg in the Bragg Training and Education Center at 4520 Knox Street F Wing, Bldg 1-3571, Fort Bragg, NC 28310.
| Building Name | Year Constructed/Acquired | Square Footage |
|---|---|---|
| Bragg Training and Education Center | Lease | 15,323 |
| Total | Fort Bragg Campus Map | 15,323 |
Spring Lake Campus
The Spring Lake Campus consists of the Spring Lake Center, the Law Enforcement and Emergency Management Center, and the Mae Rudd Facility (Collision University Spring Lake), which is located at 171 Laketree Blvd. in Spring Lake.
| Building Name | Year Constructed/Acquired | Square Footage |
|---|---|---|
| Spring Lake Center | 2004 | 63,973 |
| Mae Rudd/Collision University Spring Lake | Lease | 21,733 |
| Law Enforcement and Emergency Management Center | 2017 | 16,320 |
| Total | Spring Lake Campus Map | 102,026 |
Other Fayetteville Tech Facilities
| Building Name | Year Constructed/Acquired | Square Footage |
|---|---|---|
| Horticulture Education Center | 2006 | 21,544 |
| Pauline Jones/Education Center | Lease | 42,049 |
| Collision Repair & Refinishing Technology Center | 2015 | 20,989 |
| Law Enforcement & Emergency Training Center | 2017 | 16,320 |
| JP Riddle Stadium Complex | 2019, 2022(a) | 12,227 |
| Transportation Tech Complex | 2020 | 42,711 |
| Former Tiny Town Center | 2022 | 32,655 |
| Regional Fire and Rescue Training Center | 2022 | 25,949 |
| Fire Rescue Burn Building | 2022 | 5,782 |
| Rescue Training Tower | 2022 | 3,420 |
| Fire Rescue Restroom Building | 2022 | 700 |
| Swift Water Rescue | 2024 | 14,709 |
| Nursing Education Simulation Center Addition | 2024 | 6,000 |
| Total | 245,055 |
Meet the Facilities and Support Services Staff
Hover over a tile below
Vice President of Facilities Services
Kevin Paul
910-678-8327
paulk@faytechcc.edu

Administrative Assistant/Coordinator of Events
Amanda Colores
910-678-8212
coloresa@faytechcc.edu
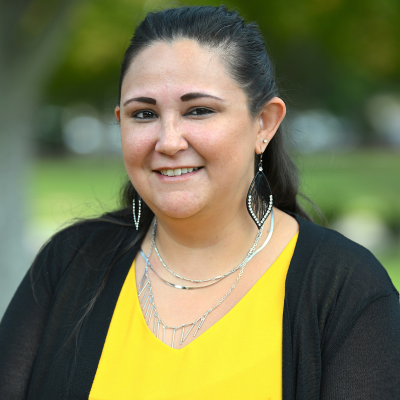
Director of Construction
Rodney Rogers
910-678-8371
rogersw@faytechcc.edu
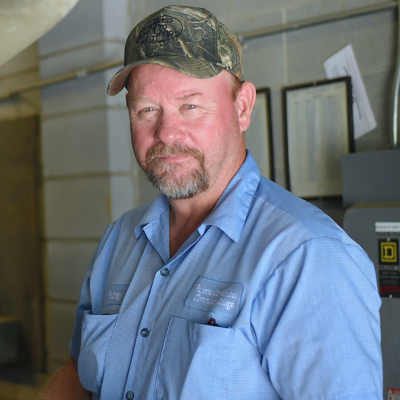
Director of Facility Services
Denise Kinnison
910-678-8228
kinnisod@faytechcc.edu

Grounds Supervisor
Amanda Kempenich
910-678-8304
kempenia@faytechcc.edu
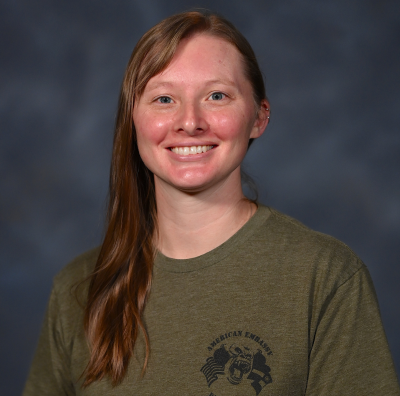
Housekeeping Supervisor
Larry Cannon
910-678-8490
cannonl@faytechcc.edu
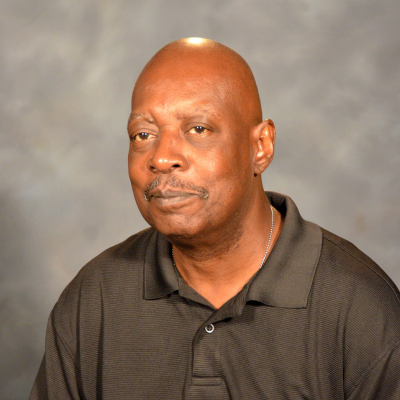
Maintenance Supervisor
Logan Klouda
910-678-8397
kloudal@faytechcc.edu

Mail Distribution
Donna Davis
910-678-8317
davisd@faytechcc.edu
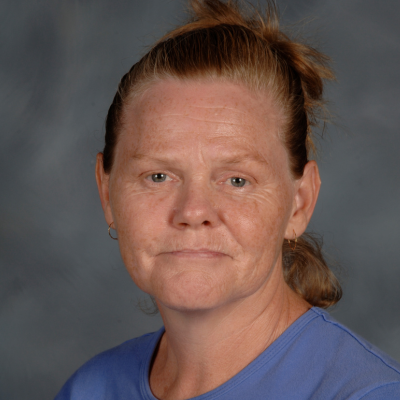
Secretary II
Julie Wynne
910-678-8288
wynnej@faytechcc.edu
Environmental Service Technician
Sheila Cameron
910-678-8275
camerons@faytechcc.edu

Facilities and Support Services Contacts
| Position | Name | Phone | |
| Vice President of Facilities Services | Kevin Paul | 910-678-8327 | paulk@faytechcc.edu |
| Administrative Assistant/Coordinator of Events | Amanda Colores | 910-678-8212 | coloresa@faytechcc.edu |
| Director of Construction | Rodney Rogers | 910-678-8371 | rogersw@faytechcc.edu |
| Director of Facility Services | Denise Kinnison | 910-678-8228 | kinnisod@faytechcc.edu |
| Grounds Supervisor | Amanda Kempenich | 910-678-8304 | kempenia@faytechcc.edu |
| Housekeeping Supervisor | Larry Cannon | 910-678-8490 | cannonl@faytechcc.edu |
| Maintenance Supervisor | Logan Klouda | 910-678-8397 | kloudal@faytechcc.edu |
| Mail Distribution | Donna Davis | 910-678-8317 | davisd@faytechcc.edu |
| Secretary II | Julie Wynne | 910-678-8288 | wynnej@faytechcc.edu |
| Environmental Service Technician | Sheila Cameron | 910-678-8275 | camerons@faytechcc.edu |

